| |
- 'The Drawings of Frank Lloyd Wright' by Arthur Drexler, published by Bramhall House, New York 1962
Img. _01 FLWF 5825.005 Perspective view of 'The Living City' 1958, detail
Img. _19 5825.002 Perspective view of 'The Living City', detail, published in 'The Living City' 1958 [page 181] http://www.archive.org/
Img. _20 FLWF 5825.006 Perspective view of 'The Living City' 1958, detail
Img. _21 FLWF 5825.007 Perspective view of 'The Living City' 1958, detail
[Attribution of Numbers according to various sources]
- 'The architecture of Frank Lloyd Wright' by Neil Levine, published by Princeton University Press, 1996 http://books.google.com/
- 'Frank Lloyd Wright' by Bruno Zevi, published by Zanichelli Editore Bologna, 1994 [published first 1979] http://books.google.com/
Img. _09 Top view of the 'Broadacre City' model 1934 - 35, Frank Lloyd Wright [page 144]
Img. _14 'Broadacre City' models 1934 - 35, Frank Lloyd Wright
top: "Section D: one of the markets" [page 143]
bottom: "Model houses - house for two cars, house for three cars" [page 145, captions retranslated from German] http://www.psu.edu/ […]
- 'Wunschmaschine Welterfindung. Eine Geschichte der Technikvisionen seit dem 18. Jahrhundert [Machines of Desire: The Invention of the World; A History of Technological Visions since the Eighteenth Century]' catalogue for the same titled exhibition at Kunsthalle Wien, Vienna, editor: Brigitte Felderer, Springer-Verlag - 1996 http://books.google.com/
Img. _18 'Clean Air Park' [published in 'This Week', June 21,1959, watercolour and ink] by Fred Freeman
www.fabiofeminofantascience.org http://dreamsofspace.blogspot.co.at/
- 'Yesterday's Tomorrows: Past Visions of the American Future' by Joseph J. Corn and Brian Horrigan, edited by Katherine Chambers, published by The Johns Hopkins University Press, Baltimore - 1996 [published first - 1984, by Smithsonian Institution, New York] http://books.google.com/
11 Arthur C. Clarke (co-author of '2001: A Space Odyssey' 1968) [page V]
Img. _13 [page 71] 'Crystal House' - 1934, designed by George Fred Keck
for 'A Century of Progress Exposition' in Chicago 1933 - 34
Compare to: 'House of Tomorrow' 1933 (also by Keck at the same fair) "View through hangar door showing airplane in place. […]"
Img. _15 (page 45) 'Democracity' - 1939, New York World's Fair
» Created by industrial designer Henry Dreyfuss, Democracity [set in 2039] was essentially an updated version of ideas set forth at the turn of the century by British social thinker Ebenezer Howard [who] called for the decentralization of population and industry by the creation of garden cities. […] Democracity featured an urban core with tall, widely spaced buildings; separation of pedestrian and vehicular traffic; carefully delineated industrial and residential zones; and a generous greenbelt of farms and parks. « [See the self-definition for Garden Cities from 1919]
http://morrischia.com/ [404]
http://davidszondy.com/
http://www.worldsfaircommunity.org/ 2
http://www.dailymotion.com/ [Edward Bernays] 2
https://youtu.be/
Img. _16 [page 100] 'Personal Helicopter' by Alex S. Tremulis, 1944
Img. _17 [page 107] 'Moonport' by Jim Powers from the series 'Life in the Year 2000', for the Ford Motor Company, 1956
www.fabiofeminofantascience.org
10 (cf. page 48-49) The New York World's Fair of 1939 themed 'Building The World of Tomorrow' also featured 'Highways and Horizons' [Futurama I], a vision for 1960 according to Norman Bel Geddes and General Motors as an alternative (?) draft:
http://xroads.virginia.edu/ (Full length QuickTime Movie)
http://www.archive.org/ (Various formats)
http://youtu.be/
http://columbia.edu/ (Images)
http://fabiofeminofantascience.org/ (Images
Also featured at the 1939 World's Fair was 'The City' a documentary by Willard van Dyke and Ralph Steiner. Part 1 and 2 available from http://youtu.be/
- 'Frank Lloyd Wright' a film by Ken Burns and Lynn Novick, The American Lives Film Project, Inc. - 1997, Part 2 [broadcasted in 1998] http://www.pbs.org/ [part I part II on http://youtu.be/ and in Spanish]
5 Vincent Scully actually refers to Taliesin in present tense: » It's not a civilised situation, it's a heroic one. «
Img. _03 Frank Lloyd Wright (filmed at Iowa County fair, 1st of September 1933, by Alden B. Dow)
Img. _05 Img. _06 Img. _07 Taliesin Fellowship [… founded 1932] (filmed by Alden B. Dow in 1933,
[back online: http://www.youtube.com/, part 2]
Img. _08 Frank Lloyd Wright, his 3rd wife Olgivanna and guests in Taliesin
[photograph by Hedrich-Blessing 1938, detail]
Img. _10 'Usonia House for Mildred and Stanley Rosenbaum' 1939, photograph by G.E. Kidder Smith […]
Img. _11 'House for Mr. and Mrs. H. A. Jacobs' 1936 […]
- 'Urban Utopias in the Twentieth Century: Ebenezer Howard, Frank Lloyd Wright, and Le Corbusier' by Robert Fishman, published by Basic Books, New York 1977
http://books.google.at/
12 Chapter 15 'Prophetic Leadership' » The mark of the true artist-leader was his 'vision'. The forces of technological change were blind; the spirit of a nation inarticulate. The artist, Wright believed, could visualize force and spirit in a plan that would be both truly democratic and truly powerful. The plan was democratic not because it had been debated in a legislature or approved in an election but because it was representative of the nation's deepest feelings as understood by the artist. The plan was powerful because it embodied these feelings and merged them with the current of technological change. All art makes conscious the dreams of the artist's society. […] « [page 144]
Img. _04 'Contemporary City' Plan by Le Corbusier - 1922 [between pages 114 and 115]
Img. _12 Broadacre City' model 1934 - 35, Frank Lloyd Wright
Top labelled: "Typical home for sloping ground" [Compare to 'Gregor Affleck House' 1940 …]
Bottom labelled: "The circus for county fairs and pageantry, behind which stands a 'monumental pole' for announcing festivities."
Right labelled: "High-rise apartments for 'the city-dweller as yet unlearned where ground is concerned.' " [Compare to 'St. Mark's Towers in the Bouwerie' 1929 …]
All three from 'Architectural Record' 1935 [Fishman, between pages 114 to 115]
- 'USONIA - Frank Lloyd Wright's Vision for America' rendered by students of Columbia University Graduate School of Architecture, Planning, & Preservation, Digital Design Lab, New York - 1997 (Britschgi, Hsu, Schafer, Strang …)
Img. _02
- 'Die Großstadt ist nicht mehr modern. Broadacre City von Frank Lloyd Wright [The Big City Is No Longer Modern …]' by Peter Zellner, published in DAIDALOS 69/70 1998, Berlin […]
8 (page 74) According to Peter Zellner already 1935 [cited as German translation, no reference given, but 'almost' identical to the passage quoted here from: 'The Living City' by Frank Lloyd Wright, published by Horizon Press, 1958, page 122 - 125]
http://www.archive.org/
9 (cf. page 74) In Peter Zellner's essay the typical citizen of Broadacre is regarded to be paradoxly situated between traditional nomadic lifestyle and interconnected global [bourgeois] citizenship.
- Compare to:
'Frank Lloyd Wright's Usonian Houses: Designs for Moderate Cost One-Family Homes' by John Sergeant, published by Watson-Guptill Publications / New York, 1984 Paperback Edition (published first 1976 in New York, by Whitney Library of Design) http://books.google.at/
and also:
'Frank Lloyd Wright: Die Lebendige Stadt' edited by David G. De Long, published by Vitra Design Museum, Weil am Rhein / Skira editore, Milan, 1998
http://books.google.at/
6 Wright refers to the economic theories of: Henry George and Silvio Gesell;
and (according to John Sergeant) is ascribed to influences ranging from: Ralph Borsodi, Edward Bellamy, Peter Kropotkin, Ebenezer Howard, William Morris, H. G. Wells, … to Thomas Jefferson, Ralph Waldo Emerson, Henry David Thoreau, Walt Whitman … even Jean-Jacques Rousseau, Charles Fourier, Pierre Joseph Proudhon … (but not Karl Marx, as Wright emphasised in 1943)
[Friedrich Wilhelm Raiffeisen I might add]
Highly popular in the 30ties, contemporary reception lacks/avoids fundamental socio-economic discourse. This paper (likewise) marks Broadacre for the transition of utopian designs from "naturally" social projects to technological matters of course. see also: XVIII.) 17
- 7 a Since our [own] financial meltdown in 2008 [1929] micro-financing, complementary currencies and barter [systems] are considered profitable [again]. Thus sceptical undercurrents over Broadacre's economic objectives have become inappropriate.
http://youtu.be/ [German]
http://youtu.be/ [Perception and general sentiment similar to the 1930ies]
- 'Philip Johnson: life and work' by Franz Schulze, published by University of Chicago Press, 1996 http://books.google.at/
1 [page 222]
» Late in life, he [Philip Johnson] claimed that this famous slighting identification of Wright […] had been conceived in a retaliatory frame of mind and passed around his circle of New York friends as early as 1932 or 1933. «
2 This confession refers to the famous dispute between Philip Johnson (+Henry-Russell Hitchcock) and Frank Lloyd Wright in the course of the 1932 Exhibition 'Modern Architecture: International Exhibition' in the Museum of Modern Art - New York 1932, prepared by Philip Johnson, as the first director of the Department of Architecture at the MoMA.
3 The influential book 'The International Style: Architecture Since 1922', Philip Johnson and Henry-Russell Hitchcock compiled in the context of the exhibition coined the term 'International Style' and distinguished the work of modern European architects such as Le Corbusier and Ludwig Mies van der Rohe for the United States.
15 » Between the time he [Frank Loyd Wight] was invited to participate and the the formal opening of the show, he threatened over and over to remove himself from it, agreeing to stay only when the curators persuaded 'Shelter' [magazine] to publish his essay "Of Thee I Sing". There, he visited more of his contempt on the International Style and its 'Geist der Kleinlichkeit' (spirit of paltriness), which he equated with "senility in the guise of invention". [… But Frank Lloyd Wright's] article had been published "with objectionable editorial comment under an objectionable pirated photograph of the damaged model of the House on the Mesa taken from an objectionable angle that best serves your objectionable propaganda." [Frank Lloyd Wright in a letter to Philip Johnson] « [page 83]
In detail
: http://books.google.at/ [page 82]
and also: http://books.google.at/ [page 45]
See also: 'The Seven Crutches of Modern Architecture' by Philip Johnson, 1954
- 'ARCHITEKTUR THEORIE von der Renaissance bis zur Gegenwart', 2003 ('Das 20. Jahrhundert' by Gilbert Lupfer, Jürgen Paul, Paul Sigel) published by Taschen (page 714-721)
4
Wright protested, called the exhibition ['Modern Architecture: International Exhibition' im Museum of Modern Art - New York 1932] XII.) 2 regardless of his participation "propaganda" XII.) 15 and threatened to withdraw his project 'House on the Mesa' from 1931 designed for a "five-car family" living on 15550 square feet [1445 m2] XIV.) 13 [a b … c]. http://savewright.org/ 2
See also: http://books.google.at/ [page 45]
- 'Frank Lloyd Wright 1917-1942: The Complete Works' [Band 2] by Bruce Brooks Pfeiffer, published by Taschen 2010
13 [page 207]
- 'The Essential Frank Lloyd Wright: Critical Writings on Architecture' edited by Bruce Brooks Pfeiffer, published by Princeton University Press 2008 http://books.google.com/
'The Disappearing City' 1932
14 » The Broadacre City
We are concerned here in the consideration of the future city as a future for individuality in this organic sense: individuality being a fine integrity of the human race. Without such integrity there can be no real culture whatever we call civilization may be.
We are going to call this city for the individual the Broadacre City because it is based upon a minimum of an acre to the family.
« [page 242] See Broadacre's grid system. For further connotations see 'The Acres'.
- 15 'The Mike Wallace Interview' with Frank Lloyd Wright, taped 9/1/57 and 9/28/57 http://www.hrc.utexas.edu/ https://youtu.be/
Mike Wallace refers to Wright's then recent book: ['A Testament' by Frank Lloyd Wright published by Horizon Press, New York - 1957 http://www.steinerag.com/] when asking him about his religious ideas:
Wallace: » I understand that you attend no church ? «
FLW: » I attend the greatest of all churches … «
Wallace: » Which is ? «
FLW: » … and I put a capital 'N' on Nature and call it my church … and that's my church. «
Wright's [widely discussed] understanding of 'nature', 'organic' and 'life' may well have been of that idiosyncratic quality. [See also http://youtu.be/]
The discursive 'problem' [today] lies in the massive conceptual shift these key notions in Wright's work have experienced in the last 100 years (rooting Wright’s [and Sullivan’s] ideas in pre 1900 concepts …).
In spite of our continuous reference to "nature" there is a big gap between 'The Living City' [1958] and 'The Tree of Knowledge' [Maturana, Varela, 1984]
On second thought though ...
» Primarily the word NATURE means the principle at work in everything that lives and gives to Life its form and character. […] The word has nothing to do with realistic or realism, but refers to the essential Reality of all things - so far as we may perceive Reality. We cannot conceive Life, we do not know what it is, but we can perceive the Nature of its consequences and effects and so enter into creation with some intelligence. […] The word ["Organic"] applies to "living" structure - a structure or concept wherein features or parts are so organized in form and substance as to be, applied to purpose, integral. Everything that 'lives' is therefore organic. The inorganic - the "unorganized" cannot live. « XVII.) 16 [Note: "the organization of the living" …]
- 'Modern Architecture: Being the Kahn Lectures for 1930'
by Frank Lloyd Wright [published first 1931] with a new introduction by Neil Levine, published by Princeton University Press, 2008 http://books.google.at/
16 '2: Style in Industry' [page 27]
- 'Science and Magic – What Technology Can and Can't Fix' lecture by John Gray at the Architectural Association School of Architecture London, 9th of March 2010 https://youtu.be/ and http://www.aaschool.ac.uk/ [found in September 2015]
17 a On a similar note: [0:22:30 until 0:37:10] https://www.youtube.com/
|
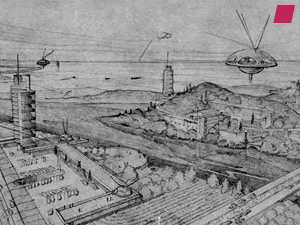
!['USONIA' - 1997, Computer animation rendering 'The Living City' by Frank Lloyd Wright © Columbia University New York [Britschgi, Hsu, Schafer, Strang…] 'USONIA' - 1997, Computer animation rendering 'The Living City' by Frank Lloyd Wright © Columbia University New York [Britschgi, Hsu, Schafer, Strang…]](content/columbia_university_1997_usonia.gif)
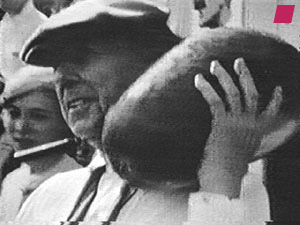
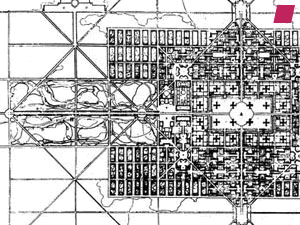
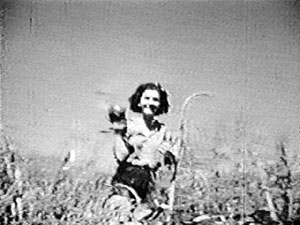
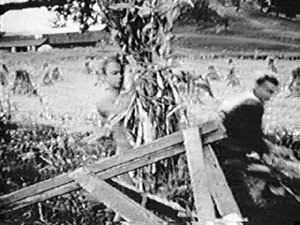
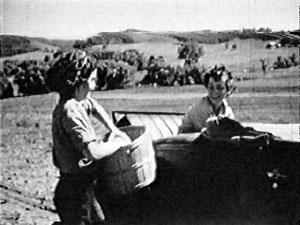
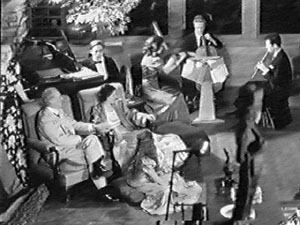
!['Broadacre City' model 1934 - 35, by Frank Lloyd Wright from 'Frank Lloyd Wright' by Bruno Zevi, published by Zanichelli Editore Bologna, 1994 [published first 1979] 'Broadacre City' model 1934 - 35, by Frank Lloyd Wright from 'Frank Lloyd Wright' by Bruno Zevi, published by Zanichelli Editore Bologna, 1994 [published first 1979]](content/frank_lloyd_wright_1934-35_broadacre_city_model.gif)
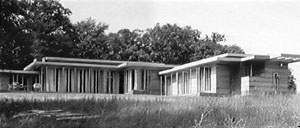
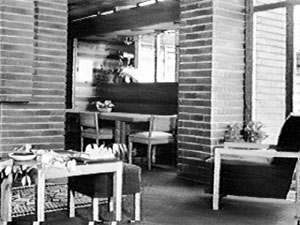
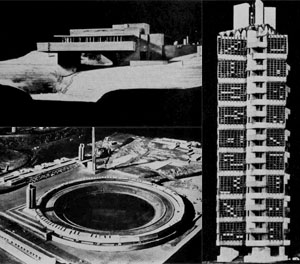
!['Crystal House' - 1934, by George Fred Keck from 'Yesterday's Tomorrows: Past Visions of the American Future' by Joseph J. Corn and Brian Horrigan, edited by Katherine Chambers, published by The Johns Hopkins University Press, Baltimore - 1996 [published first - 1984, by Smithsonian Institution, New York] 'Crystal House' - 1934, by George Fred Keck from 'Yesterday's Tomorrows: Past Visions of the American Future' by Joseph J. Corn and Brian Horrigan, edited by Katherine Chambers, published by The Johns Hopkins University Press, Baltimore - 1996 [published first - 1984, by Smithsonian Institution, New York]](content/george_fred_keck_1934_crystal_house.gif)
![Market place, prototype houses 'Broadacre City' model 1934 - 35, by Frank Lloyd Wright from 'Frank Lloyd Wright' by Bruno Zevi, published by Zanichelli Editore Bologna, 1994 [published first 1979] Market place, prototype houses 'Broadacre City' model 1934 - 35, by Frank Lloyd Wright from 'Frank Lloyd Wright' by Bruno Zevi, published by Zanichelli Editore Bologna, 1994 [published first 1979]](content/frank_lloyd_wright_1945_broadacre_city_modeldetail1.jpg)
!['Democracity' - 1939, by Henry Dreyfuss for the New York World's Fair from 'Yesterday's Tomorrows: Past Visions of the American Future' by Joseph J. Corn and Brian Horrigan, edited by Katherine Chambers, published by The Johns Hopkins University Press, Baltimore - 1996 [published first - 1984, by Smithsonian Institution, New York] 'Democracity' - 1939, by Henry Dreyfuss for the New York World's Fair from 'Yesterday's Tomorrows: Past Visions of the American Future' by Joseph J. Corn and Brian Horrigan, edited by Katherine Chambers, published by The Johns Hopkins University Press, Baltimore - 1996 [published first - 1984, by Smithsonian Institution, New York]](content/democracity_1939.jpg)
!['Personal Helicopter' - 1944, by Alex S. Tremulis from 'Yesterday's Tomorrows: Past Visions of the American Future' by Joseph J. Corn and Brian Horrigan, edited by Katherine Chambers, published by The Johns Hopkins University Press, Baltimore - 1996 [published first - 1984, by Smithsonian Institution, New York] 'Personal Helicopter' - 1944, by Alex S. Tremulis from 'Yesterday's Tomorrows: Past Visions of the American Future' by Joseph J. Corn and Brian Horrigan, edited by Katherine Chambers, published by The Johns Hopkins University Press, Baltimore - 1996 [published first - 1984, by Smithsonian Institution, New York]](content/alex_s_tremulis_1944_personal_helicopter.jpg)
!['Moonport' - 1956, by Jim Powers for the Ford Motor Company from 'Yesterday's Tomorrows: Past Visions of the American Future' by Joseph J. Corn and Brian Horrigan, edited by Katherine Chambers, published by The Johns Hopkins University Press, Baltimore - 1996 [published first - 1984, by Smithsonian Institution, New York] 'Moonport' - 1956, by Jim Powers for the Ford Motor Company from 'Yesterday's Tomorrows: Past Visions of the American Future' by Joseph J. Corn and Brian Horrigan, edited by Katherine Chambers, published by The Johns Hopkins University Press, Baltimore - 1996 [published first - 1984, by Smithsonian Institution, New York]](content/jim_powers_1956_moonport.jpg)
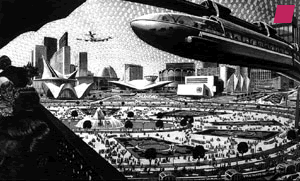
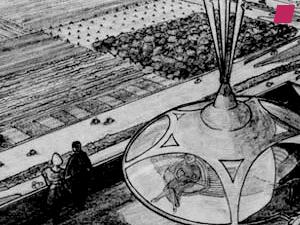
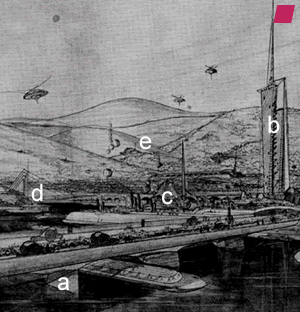
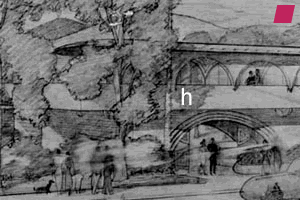






TOP
Social Networks