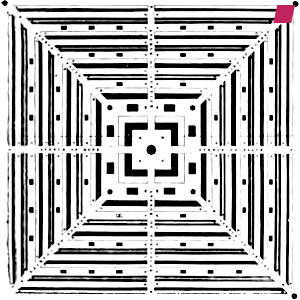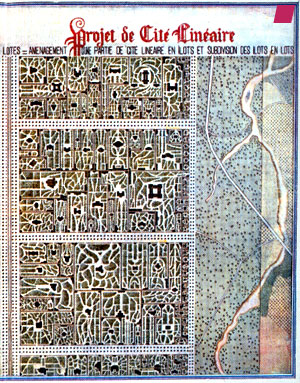|
» In years to come cities will stretch out horizontally and will be non-urban (Los Angeles). After that, they will bury themselves in the ground and will no longer even have names. « III.) 3
Utopia apparently constitutes a limited corporation. Cities figure containment [spatial and temporal]. Enforcing our displacement we even postpone the schedule for paradise into the future. It will come!
|
  |
!['Plan for a City of Hundred Thousand Souls' by Johann Jakob Moll 1801 from 'Die Stadt: Ihre Erfindung in Büchern und Graphiken' edited by Ulrich Maximilian Schumann, Harald Robert Stühlinger, Paul Tanner, Margit Unser, published by Gta Verlag, 2009 [page 50] 'Plan for a City of Hundred Thousand Souls' by Johann Jakob Moll 1801 from 'Die Stadt: Ihre Erfindung in Büchern und Graphiken' edited by Ulrich Maximilian Schumann, Harald Robert Stühlinger, Paul Tanner, Margit Unser, published by Gta Verlag, 2009 [page 50]](content/johann_jakob_moll_1801_300.jpg)
IV.) Img. _06
Label: » PLAN D'UNE VILLE DE CENT MILLE AMES, QUI RÉUNIT TOUS LES AGRÉMENS ET AVANTAGES QUE L'ON PEUT DESIRER.
«
Caption: »
Johann Jakob Moll, Plan zu einer Stadt von hunderttausend Seelen, 1801, Kat. Nr. 4.19
« [page 50]
http://www.e-rara.ch/
|
|
|
Johann Jakob Moll
'Plan for a City of Hundred Thousand Souls'
1801
|
  |

I.) Img. _01
Caption: »
Plan of Buckingham's City.
« [page 126 A]
|
|
|
James Silk Buckingham
'National Evils and Practical Remedies: With the Plan of a Model Town'
1849
'Victoria'
» DESCRIPTION OF BUCKINGHAM'S PLAN OF A MODEL TOWN FOR A TEMPERANCE COMMUNITY OF ABOUT 10,000 INHABITANTS.
A. Outer Square of 1,000 Houses and Gardens, 20 feet frontage, 100 feet deep.
B. Second Square : Covered Arcade for Workshops, 100 feet wide.
C. Third Square : 560 Houses and Gardens, 28 feet frontage, 130 feet deep.
D. Fourth Square : Covered Arcade for Retail Bazaars, 100 feet wide.
E. Fifth Square : 296 Houses and Gardens, 38 feet frontage, 160 feet deep.
F. Sixth Square : Covered Arcade for Winter Promenade, 100 feet wide.
G. Seventh Square : 120 Houses and Gardens, 54 feet frontage, 200 feet deep.
H. Central Square : 24 Mansions and Gardens, 80 feet frontage, 250 feet deep.
I. 5 Churches or Places of Public Worship, 200 feet by 130.
J. Library below and Gallery of the Fine Arts and Antiquities above.
K. University below and Museum of Natural History above.
[…]
Z. Central Tower for Electric Light, Clock, and Gallery, 800 feet high. « I.) 1
|
  |
!['Quadruplex Motor Garages' by Alfred Richard Sennett, from 'Garden Cities in Theory and Practice [Volume I.]', published by Bemrose and Sons Ltd., London 1905 [archive.org] 'Quadruplex Motor Garages' by Alfred Richard Sennett, from 'Garden Cities in Theory and Practice [Volume I.]', published by Bemrose and Sons Ltd., London 1905 [archive.org]](content/quadruplex_motor_garages_1905.jpg)
I.) Img. _02
Caption: »
Quadruplex Motor Garages, etc.
« [page 168]
» LIST OF ILLUSTRATIONS IN VOL. I. xi
…
Grand Promenade, showing Contour of House Plots, Garden Plots, Duplex Entries, Duplex Stabling, Quadruplex Motor Garages, etc. - Plate III. 168 A « […]
|
|
|
Alfred Richard Sennett
'Garden Cities in Theory and Practice' 1905
|
!['Plan of a Group of Hexamultiple Dwellings, with their Gardens' by Alfred Richard Sennett, from 'Garden Cities in Theory and Practice [Volume I.]', published by Bemrose and Sons Ltd., London 1905 [archive.org] 'Plan of a Group of Hexamultiple Dwellings, with their Gardens' by Alfred Richard Sennett, from 'Garden Cities in Theory and Practice [Volume I.]', published by Bemrose and Sons Ltd., London 1905 [archive.org]](content/hexamultiple_dwellings_1905.jpg)
I.) Img. _03
Caption: »
Plan of a Group of Hexamultiple Dwellings, with their Gardens.
« [page 262 E]
|
|
|
|
!['Economy in Village Roadway Construction' by Alfred Richard Sennett, from 'Garden Cities in Theory and Practice [Volume I.]', published by Bemrose and Sons Ltd., London 1905 [archive.org] 'Economy in Village Roadway Construction' by Alfred Richard Sennett, from 'Garden Cities in Theory and Practice [Volume I.]', published by Bemrose and Sons Ltd., London 1905 [archive.org]](content/economy_howard-sennett_1905.gif)
I.) Img. _04
Caption: » Economy in Village Roadway Construction.
The author's [Sennett's] hexagonal system (one-sixth acre plots), compared with (B) the usual rectangular method with 40 feet frontages (also one-sixth acre as at Bournville [...] ), and (C) Howard's [...] 20 feet frontages (area, one sixteenth of an acre). « [page 232 B]
|
|
|
|
  |

II.) Img. _05
Label: » Compañia Madrileña de Urbanización
Proyecto de Ciudad Lineal
DIVISION DE UN TROZO DE CIUDAD LINEAL, EN MANZANAS Y ESTAS EN LOTES …
«
Caption: » Arturo Soria y Mata,"Projecto de la Ciudad Lineal. Projet de la Cité Linéaire. Division de un trozo de Ciudad Lineal en manzanas y estas en lotes" (Projekt der linearen Stadt: Unterteilung eines Abschnittes der linearen Stadt in Blöcke und Parzellen), aus: La Ciudad Lineal - Organo de la C.M.U. [= Compañia Madrileña de Urbanizaciónes], 10 de Agosto de 1914, Num. 565. Farbdruck. Madrid, Biblioteca Nacional. « II.) 2 |
|
|
Arturo Soria y Mata
'Proyecto de Ciudad Lineal' 1882, planned 1892
[partly realised 1894]
|
|
|
| |
- 'Garden Cities in Theory and Practice [Volume I.]' by Alfred Richard Sennett, published by Bemrose and Sons Ltd., London in 1905
http://www.archive.org/
1 [page 124 C]
Img. _01 [page 126 A] http://www.archive.org/
Img. _02 [page 168] http://www.archive.org/
Img. _03 [page 262 E] http://www.archive.org/
Img. _04 [page 232 B] http://www.archive.org/
- IN:
'Kultur des Eigentums Reihe: Bibliothek des Eigentums, Band 3' edited by Schwäbisch Hall-Stiftung, Otto Depenheuer, compiled by Michael Stürmer and Roland Vogelmann, published by Springer-Verlag Berlin Heidelberg 2006
'Stadtpläne' by Vittorio Magnago Lamppugnani (15 historic urban concepts from: "Das Modell der Stadt. Bausteine zu einer Ideengeschichte des Städtebaus 1750-2000" ETH Zürich in Zusammenarbeit mit der Bausparkasse Schwäbisch Hall)
Img. _05 Detail [page 224]
2 [caption page 224]
- 'America' by Jean Baudrillard, translated by Chris Turner, published by Verso, 1988 (1999) [first published as 'Amérique' by Bernard Grasset, Paris 1986] http://books.google.at/
[online excerpt http://www.egs.edu/ 2]
3 ['Mystic Transportation Incorporated', page 21]
» In years to come cities will stretch out horizontally and will be non-urban (Los Angeles). After that, they will bury themselves in the ground and will no longer even have names. Everything will become infrastructure bathed in artificial light and energy. The brilliant superstructure, the crazy verticality will have disappeared. New York [Manhattan] is the final fling of this baroque verticality, this centrifugal excentricity, before the horizontal dismantling arrives, and the subterranean implosion that will follow. «
[Intentionally misreading 'nameless' as: indistinguishable, marking no difference, no spell …]
- IN:
'Die Stadt: Ihre Erfindung in Büchern und Graphiken' edited by Ulrich Maximilian Schumann, Harald Robert Stühlinger, Paul Tanner, Margit Unser, published by Gta Verlag, September 2009 http://www.ethbib.ethz.ch http://books.gta.arch.ethz.ch
'Ort und Plan' by Ulrich Maximilian Schumann [page 51 - 69]
Img. _06 Detail [page 50]
|






!['Plan for a City of Hundred Thousand Souls' by Johann Jakob Moll 1801 from 'Die Stadt: Ihre Erfindung in Büchern und Graphiken' edited by Ulrich Maximilian Schumann, Harald Robert Stühlinger, Paul Tanner, Margit Unser, published by Gta Verlag, 2009 [page 50] 'Plan for a City of Hundred Thousand Souls' by Johann Jakob Moll 1801 from 'Die Stadt: Ihre Erfindung in Büchern und Graphiken' edited by Ulrich Maximilian Schumann, Harald Robert Stühlinger, Paul Tanner, Margit Unser, published by Gta Verlag, 2009 [page 50]](content/johann_jakob_moll_1801_300.jpg)

!['Quadruplex Motor Garages' by Alfred Richard Sennett, from 'Garden Cities in Theory and Practice [Volume I.]', published by Bemrose and Sons Ltd., London 1905 [archive.org] 'Quadruplex Motor Garages' by Alfred Richard Sennett, from 'Garden Cities in Theory and Practice [Volume I.]', published by Bemrose and Sons Ltd., London 1905 [archive.org]](content/quadruplex_motor_garages_1905.jpg)
!['Plan of a Group of Hexamultiple Dwellings, with their Gardens' by Alfred Richard Sennett, from 'Garden Cities in Theory and Practice [Volume I.]', published by Bemrose and Sons Ltd., London 1905 [archive.org] 'Plan of a Group of Hexamultiple Dwellings, with their Gardens' by Alfred Richard Sennett, from 'Garden Cities in Theory and Practice [Volume I.]', published by Bemrose and Sons Ltd., London 1905 [archive.org]](content/hexamultiple_dwellings_1905.jpg)
!['Economy in Village Roadway Construction' by Alfred Richard Sennett, from 'Garden Cities in Theory and Practice [Volume I.]', published by Bemrose and Sons Ltd., London 1905 [archive.org] 'Economy in Village Roadway Construction' by Alfred Richard Sennett, from 'Garden Cities in Theory and Practice [Volume I.]', published by Bemrose and Sons Ltd., London 1905 [archive.org]](content/economy_howard-sennett_1905.gif)

TOP
Social Networks