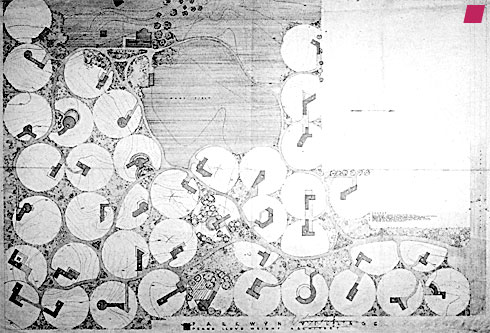| |
- 'Frank Lloyd Wright's Usonian Houses: Designs for Moderate Cost One-Family Homes' by John Sergeant, published by Watson-Guptill Publications / New York, 1984 Paperback Edition (First published 1976 in New York, by Whitney Library of Design) http://books.google.at/
Master plan FLWF 4806.002 [retracing]
Caption: » Parkwyn Village, site plan, Kalamazoo, Michigan, 1947. Wright designed four homes for this community; the rest are by other architects. « [page 81]
» […] A second ['Galesburg Country Homes' being the other] nonprofit organization at Parkwyn Village in Kalamazoo, Michigan, was built by similar self-help techniques. Contractors were called in to work on portions of, and in some cases, entire homes. The community has since grown, with some houses designed by other architects. The site plans for both Michigan groups proposed a layout of serpentine roads meandering about the contours and servicing circular 1-acre lots. For the most part, these lots touched only at their circumferences; open space between them was maintained as landscape held in common by the community. « [page 79]
1 a b c » Textile block homes by Wright at Parkwyn included the Levin house of 1948, the McCartney and Brown houses of 1949, and the Winn house of 1950. « [note 62, page 174]
- 'Frank Lloyd Wright 1943-1959: The Complete Works' [Volume 3] by Bruce Brooks Pfeiffer, edited by Peter Gössel, published by Taschen 2009
http://www.taschen.com/
'Master Plan for Parkwyn Village, 1947' [page 140, 141]
» […] Wright again proposed a scheme of circular lots. The earliest drawing, dated April 12, 1947, shows 40 sites; [ Img. _01 ] a revised drawing dated October 16, 1947 shows 37 sites. As built, however, the circular lots were squared off. […] « [… because the Federal Housing Administration refused to finance circular lots. VI.) See As-built drawing.]
2 4911.001 perspective label:
» HOUSE FOR MR. AND MRS. ROBERT LEVIN … « [page 166, 167]
3 5003.008 plan label:
» HOUSE FOR MR & MRS. ERIC V. BROWN … « [pages 194 - 195]
4 4912.004 plan label:
» HOUSE FOR DR. & MRS. WARD MCCARTNEY … « [pages 208 - 210]
5 4813.005 perspective view label:
» … HOUSE FOR MR. AND MRS. ROBERT D. WINN… « [page 262]
6 4714.007 plan label:
» HOUSE FOR DR. AND MRS. FREDERICK MARGOLIS … « [page 168, 169]
7 5007.006 plan label:
» HOUSE FOR MR. AND MRS. WARD GREINER … « [page 161]
8 4733.003 [plan, reproduced without label, page 141]
9 [page 260]
- The Architectural Forum - 'Frank Lloyd Wright'. The Magazine of Building. New York, NY, bublished by Billboard Publications, January 1948 [Best source, according to John Sergeant I.) ]
http://www.steinerag.com/
- 'Frank Lloyd Wright: Die lebendige Stadt' edited by David G. De Long, published by Vitra Design Museum, Weil am Rhein / Skira editore, Milan, 1998
http://www.buecher-nach-isbn.info/
Img. _01 Plan 107 x 163,8 cm FLWF 4806.003 [north is to the right]
Label: » PARKWYN VILLAGE FRANK LLOYD WRIGHT ARCHITECT « [page 273]
- 'The architecture of Frank Lloyd Wright: a complete catalog' by William Allin Storrer, Frank Lloyd Wright, published by University of Chicago Press, 2002 http://books.google.at/
[pages 298 to 301]
- a b 'The Creation of Parkwyn Village, a Miniature Broadacre City in Kalamazoo, Michigan - A Memoir' presented by Rae and Probert Levin [in 2000, according to Google] recorded public lecture: http://youtu.be/
The actual invoice for working drawings by Wright dated 1949 states:
» 5% of $15,000.00 proposed cost ...... $750.00 « [architect's fee based on estimated average costs …]
» We started out to be a[n] egalitarian Group with no discrimination, and with individual ownership of our lots but with common ownership of the spaces in between. … «
|







TOP
Social Networks